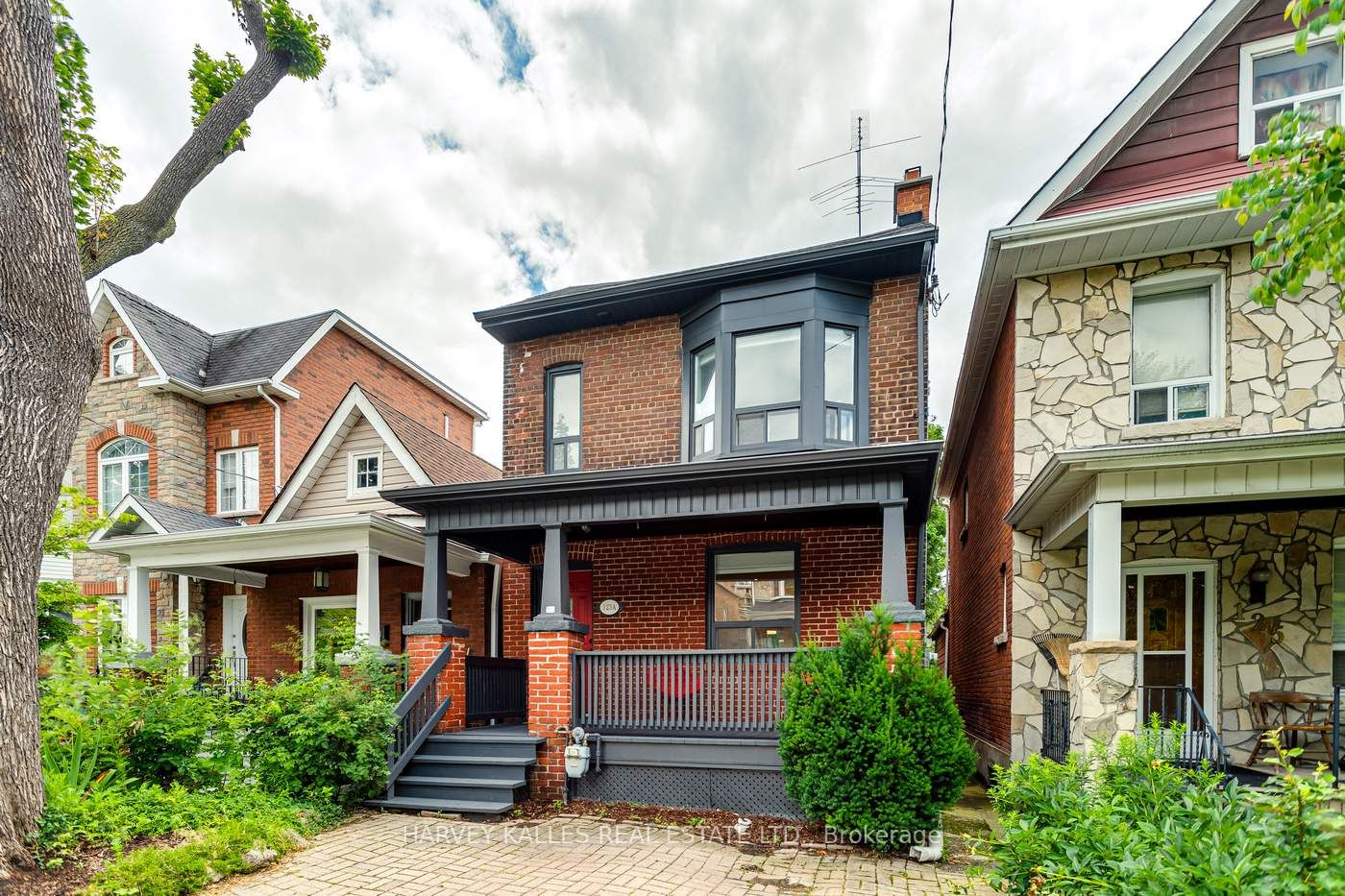
123A Benson Ave (St. Clair & Christie)
Price: $1,795,000
Status: For Sale
MLS®#: C9038951
- Tax: $6,795.25 (2024)
- Community:Wychwood
- City:Toronto
- Type:Residential
- Style:Detached (2-Storey)
- Beds:3
- Bath:4
- Basement:Fin W/O (Sep Entrance)
Features:
- ExteriorBrick
- HeatingForced Air, Gas
- Sewer/Water SystemsSewers, Municipal
- Lot FeaturesArts Centre, Fenced Yard, Library, Park, Public Transit, School
Listing Contracted With: HARVEY KALLES REAL ESTATE LTD.
Description
Wonderful Wychwood Home That Checks All The Right Boxes! En-Suite? Powder Room? Legal Front Parking Pad? Check, Check & Check! The List Goes On With This Turnkey, Updated 3 Bed Home Featuring A Lush, Serene Backyard. An Open Concept Main Floor Allows For The Ultimate In Living, Dining & Hosting. The Primary Bedroom Includes 3 Different Closets & A Sitting Nook. The Lower Level Provides Space For Both Work & Play And Even Has Its Own Entrance. This House Is Warm, Inviting & Situated In A Prime Location Steps From All The Amenities of St. Clair W! Take A Short Stroll To Wychwood Barns For The Park Or Its Famous Farmers' Market. Pop Over To St. Clair And Enjoy An Overflowing Variety of Restaurants, Bakeries, Coffee Shops & Grocery Stores. Transit-Friendly & Near Top-Notch SchoolsIncluding Being Zoned For The Well-Regarded McMurrich JPS. A Functional Gem With The Ideal Layout You've Been Looking For!
Want to learn more about 123A Benson Ave (St. Clair & Christie)?

Daniella Gold Sales Representative
Harvey Kalles Real Estate Real Estate Ltd., Brokerage
Rooms
Real Estate Websites by Web4Realty
https://web4realty.com/
