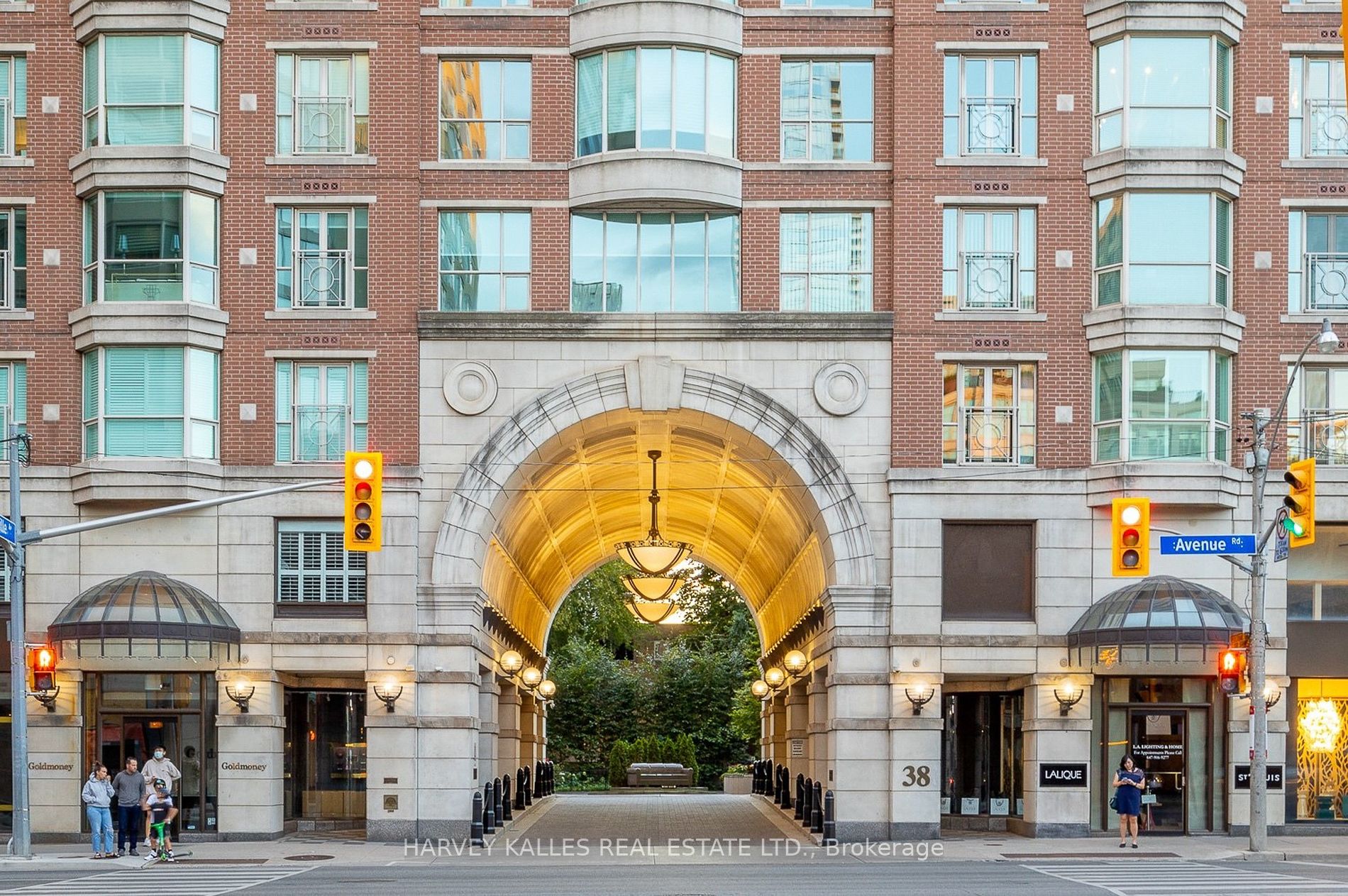
111-38 Avenue Rd (Avenue Rd & Yorkville)
Price: $5,495,000
Status: For Sale
MLS®#: C8411560
- Tax: $13,025.65 (2023)
- Maintenance:$2,976.44
- Community:Annex
- City:Toronto
- Type:Condominium
- Style:Condo Apt (2-Storey)
- Beds:2+1
- Bath:3
- Size:2000-2249 Sq Ft
- Garage:Underground
Features:
- InteriorFireplace
- ExteriorBrick
- HeatingForced Air, Gas
- Sewer/Water SystemsWater Included
- Extra FeaturesCommon Elements Included
Listing Contracted With: HARVEY KALLES REAL ESTATE LTD.
Description
Luxury and style await at The Prince Arthur, one of Toronto's most exclusive addresses. Newly renovated with no stone left unturned, this spectacular 2-storey townhome offers a rare opportunity in the heart of Yorkville. Expansive open concept main floor is an entertainer's dream with 10 ft ceilings, white oak herringbone floors and designer light fixtures. Striking glass staircase with custom wine storage overlooks spacious dining room. Living room with coffered ceiling, floor-to-ceiling Nero Marquina fireplace and oversized windows. Chef's kitchen featuring 14 ft center island, Subzero refrigerator, Miele appliances, Pro Chef stainless steel sink and custom backsplash. Walk-out to a terrace one can only dream of with 400 sq ft of tranquility in your own private garden overlooking a manicured courtyard. Second floor featuring generously sized primary bedroom with coffered ceiling and walk-in closet with custom built-ins. Ultra-luxurious primary bath with 70" Baden Italy double vanity and Knief freestanding tub. Second bedroom with mirrored recessed ceiling. Steps to cafes, boutiques, restaurants, museums and everything Yorkville has to offer.
Highlights
White glove concierge and porter service. 24 hour valet parking and extensive amenities. Additional parking available for lease or purchase. See feature sheet for further details.
Want to learn more about 111-38 Avenue Rd (Avenue Rd & Yorkville)?

Daniella Gold Sales Representative
Harvey Kalles Real Estate Real Estate Ltd., Brokerage
Rooms
Real Estate Websites by Web4Realty
https://web4realty.com/
